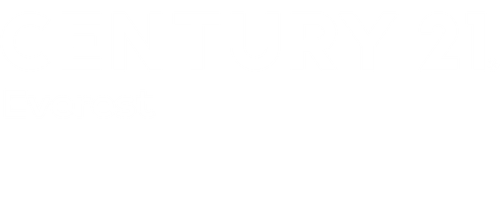Listing Courtesy of: CRMLS / Century 21 Peak / Sophia Ansari - Contact: 949-294-8014
3950 Satsuma Lane Corona, CA 92883
Active (94 Days)
MLS #:
SR24195785
Lot Size
4,116 SQFT
Type
Single-Family Home
Year Built
2023
Views
Trees/Woods
School District
Corona-Norco Unified
County
Riverside County
Community
Horsethief Canyon
Listed By
Sophia Ansari, DRE #02187398 CA, Century 21 Peak, Contact: 949-294-8014
Source
CRMLS
Last checked Dec 23 2024 at 4:38 PM GMT+0000
Interior Features
- Tankless Water Heater
- Microwave
- Gas Range
- Dishwasher
- Laundry: Upper Level
- Laundry: Washer Hookup
- Laundry: Gas Dryer Hookup
- Laundry: Electric Dryer Hookup
- Laundry: Inside
- Laundry: Laundry Room
- Walk-In Pantry
- Walk-In Closet(s)
- Pantry
- Open Floorplan
- Loft
- Entrance Foyer
- Breakfast Bar
Homeowners Association Information
Utility Information
- Utilities: Water Source: Other
- Sewer: Public Sewer
- Energy: Solar
Additional Information: Peak | 949-294-8014
Listing Price History
Oct 29, 2024
Price Changed
$995,000
-9%
-94,000
Sep 20, 2024
Original Price
$1,089,000
-
-
Estimated Monthly Mortgage Payment
*Based on Fixed Interest Rate withe a 30 year term, principal and interest only
Mortgage calculator estimates are provided by C21 Real Estate Alliance and are intended for information use only. Your payments may be higher or lower and all loans are subject to credit approval.
Disclaimer: Based on information from California Regional Multiple Listing Service, Inc. as of 2/22/23 10:28 and /or other sources. Display of MLS data is deemed reliable but is not guaranteed accurate by the MLS. The Broker/Agent providing the information contained herein may or may not have been the Listing and/or Selling Agent. The information being provided by Conejo Simi Moorpark Association of REALTORS® (“CSMAR”) is for the visitor's personal, non-commercial use and may not be used for any purpose other than to identify prospective properties visitor may be interested in purchasing. Any information relating to a property referenced on this web site comes from the Internet Data Exchange (“IDX”) program of CSMAR. This web site may reference real estate listing(s) held by a brokerage firm other than the broker and/or agent who owns this web site. Any information relating to a property, regardless of source, including but not limited to square footages and lot sizes, is deemed reliable.






Head upstairs to discover your spacious primary suite, designed for ultimate relaxation and featuring a walk-in shower and spacious walk-in closet. The second floor also includes additional bedrooms, a full bath, a versatile loft, a tech space, and a convenient laundry room. Notable design features include sleek white cabinets, elegant quartz countertops, and durable flooring throughout the main level. With an attached garage and stylish finishes, welcome to the perfect harmony of design and comfort.