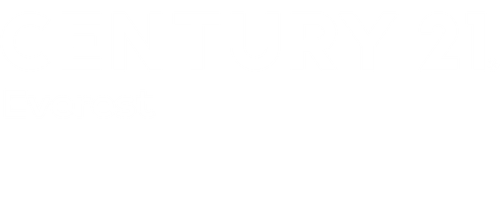


Listing Courtesy of: CRMLS / Century 21 Everest / Michael Delgado - Contact: michael@michaeldelgado.com
5190 Kingsgrove Drive Somis, CA 93066
Active (437 Days)
$1,750,000
MLS #:
V1-20242
V1-20242
Lot Size
2.5 acres
2.5 acres
Type
Single-Family Home
Single-Family Home
Year Built
1978
1978
Style
Ranch
Ranch
Views
Valley, Hills
Valley, Hills
County
Ventura County
Ventura County
Community
Groves 1
Groves 1
Listed By
Michael Delgado, DRE #01341386 CA, Century 21 Everest, Contact: michael@michaeldelgado.com
Source
CRMLS
Last checked Dec 23 2024 at 4:51 AM GMT+0000
CRMLS
Last checked Dec 23 2024 at 4:51 AM GMT+0000
Bathroom Details
- Full Bathrooms: 4
- Half Bathroom: 1
Interior Features
- Laundry: Laundry Room
- Wet Bar
- Sunken Living Room
- Storage
- Separate/Formal Dining Room
- Primary Suite
- Pantry
- Open Floorplan
- Living Room Deck Attached
- In-Law Floorplan
- Bar
- Balcony
Subdivision
- Groves 1
Property Features
- Fireplace: Living Room
- Foundation: Slab
Heating and Cooling
- Natural Gas
- Forced Air
- Central
- Central Air
Pool Information
- Heated
- In Ground
- See Remarks
Flooring
- Carpet
- Tile
- Wood
Exterior Features
- Roof: Tile
Utility Information
- Utilities: Water Source: Other, Water Source: Private, Water Connected, Sewer Not Available, Natural Gas Connected
- Sewer: Septic Type Unknown
Parking
- Gravel
- Concrete
Stories
- 2
Living Area
- 5,978 sqft
Additional Information: Everest | michael@michaeldelgado.com
Location
Listing Price History
Date
Event
Price
% Change
$ (+/-)
Dec 04, 2024
Price Changed
$1,750,000
-3%
-49,000
Oct 30, 2024
Price Changed
$1,799,000
-1%
-25,999
Oct 29, 2024
Price Changed
$1,824,999
-1%
-25,000
Oct 25, 2024
Price Changed
$1,849,999
-1%
-25,001
Oct 04, 2024
Price Changed
$1,875,000
-1%
-24,999
Aug 23, 2024
Price Changed
$1,899,999
-3%
-50,001
Jun 20, 2024
Price Changed
$1,950,000
-2%
-49,900
Mar 24, 2024
Price Changed
$1,999,900
-2%
-50,000
Mar 03, 2024
Price Changed
$2,049,900
-1%
-25,000
Feb 23, 2024
Price Changed
$2,074,900
-1%
-25,000
Sep 29, 2023
Original Price
$2,099,900
-
-
Estimated Monthly Mortgage Payment
*Based on Fixed Interest Rate withe a 30 year term, principal and interest only
Listing price
Down payment
%
Interest rate
%Mortgage calculator estimates are provided by C21 Real Estate Alliance and are intended for information use only. Your payments may be higher or lower and all loans are subject to credit approval.
Disclaimer: Based on information from California Regional Multiple Listing Service, Inc. as of 2/22/23 10:28 and /or other sources. Display of MLS data is deemed reliable but is not guaranteed accurate by the MLS. The Broker/Agent providing the information contained herein may or may not have been the Listing and/or Selling Agent. The information being provided by Conejo Simi Moorpark Association of REALTORS® (“CSMAR”) is for the visitor's personal, non-commercial use and may not be used for any purpose other than to identify prospective properties visitor may be interested in purchasing. Any information relating to a property referenced on this web site comes from the Internet Data Exchange (“IDX”) program of CSMAR. This web site may reference real estate listing(s) held by a brokerage firm other than the broker and/or agent who owns this web site. Any information relating to a property, regardless of source, including but not limited to square footages and lot sizes, is deemed reliable.



Description